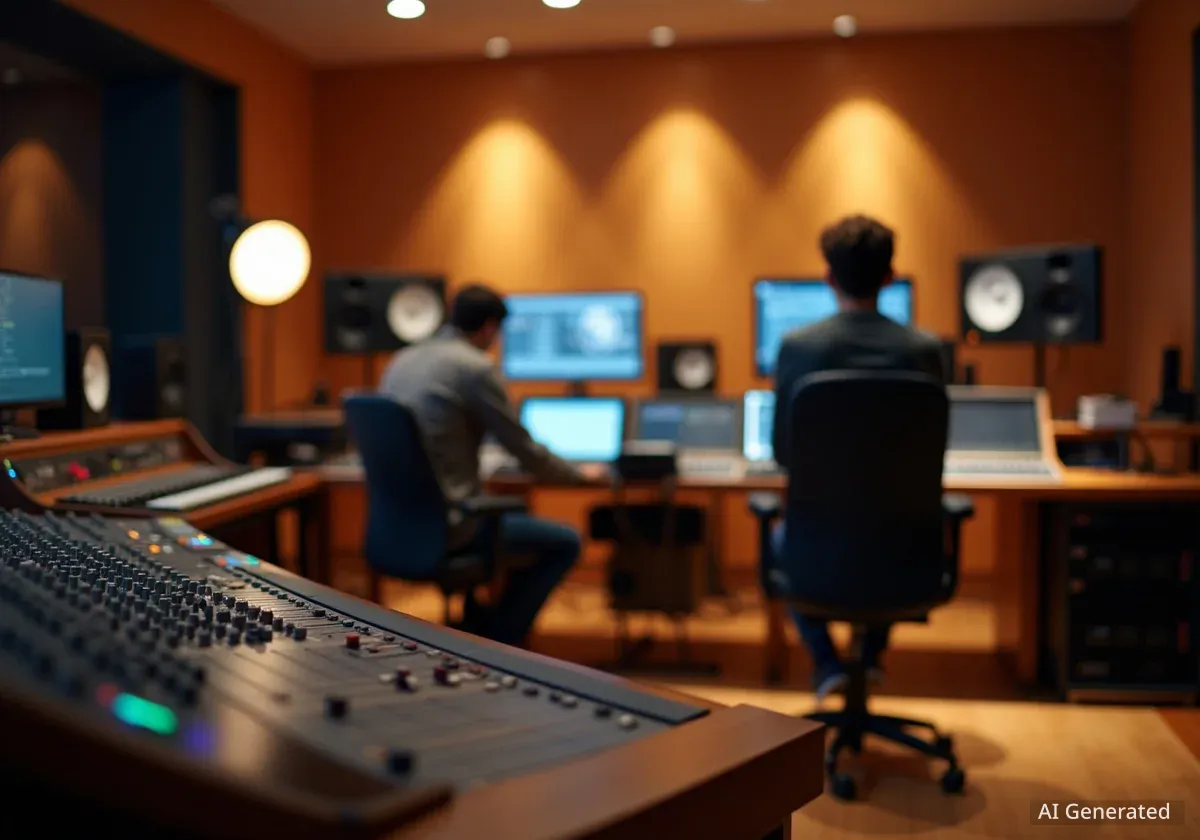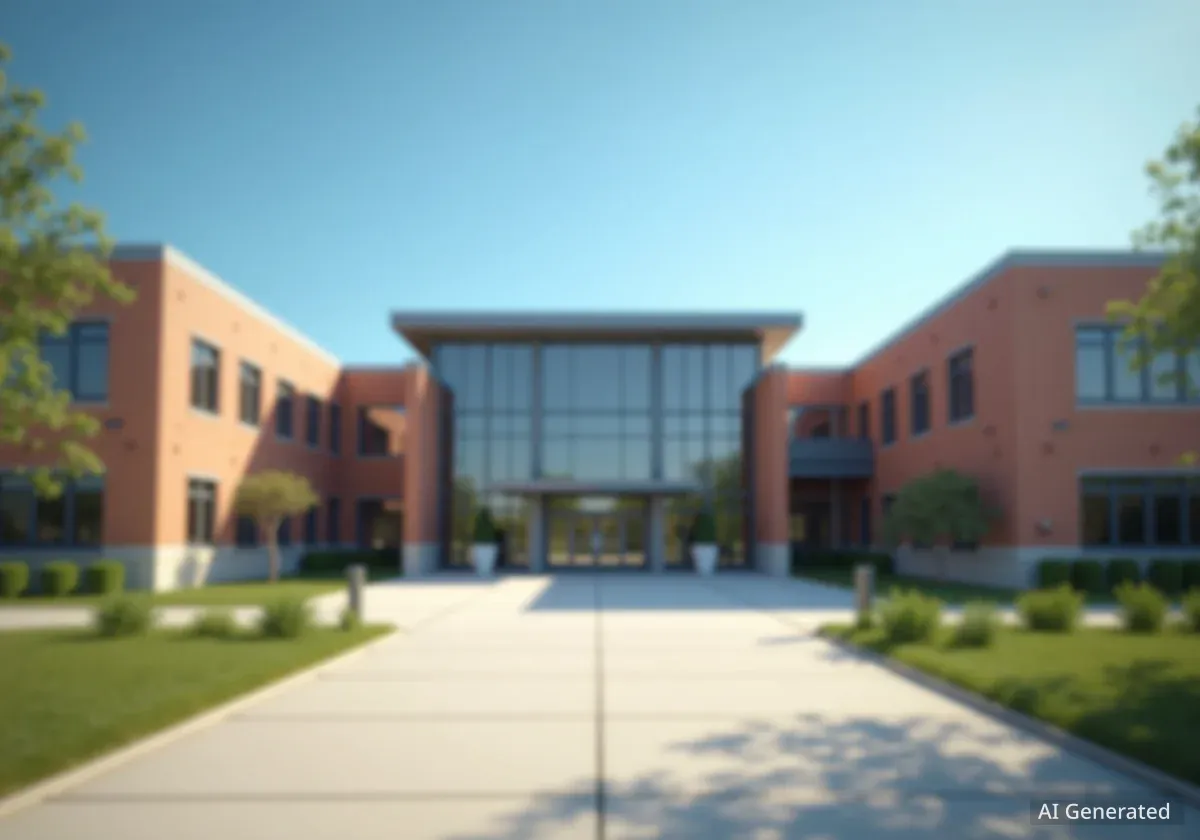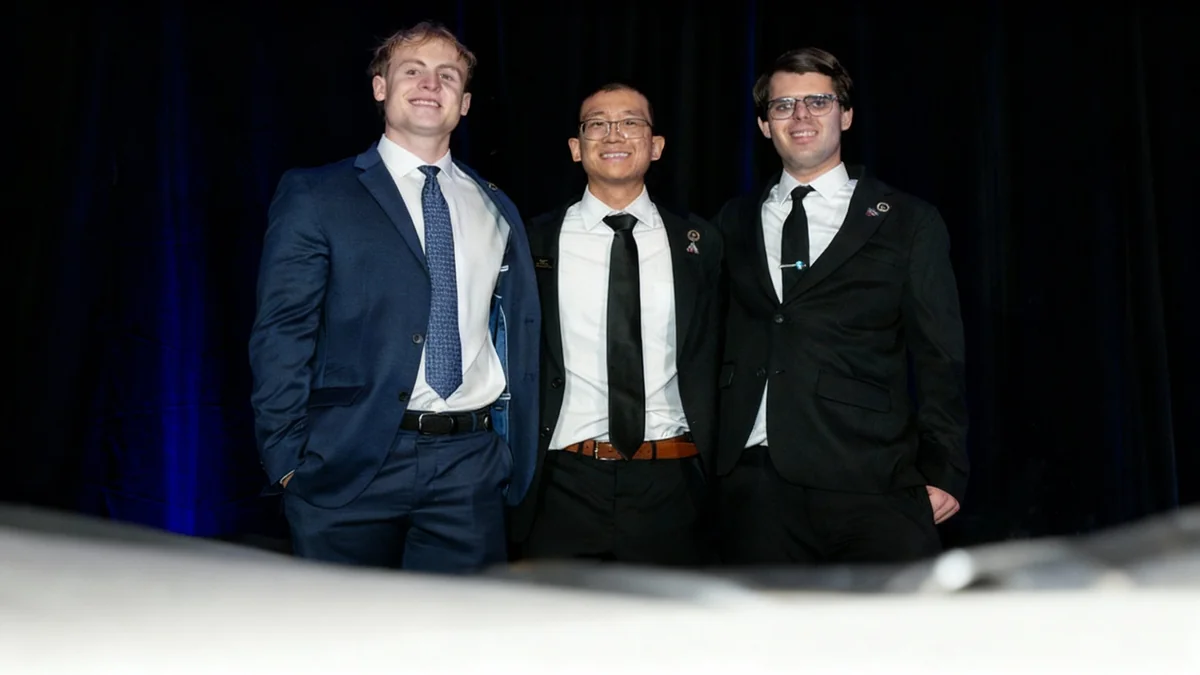Oberlin Conservatory has officially opened its new Conservatory East Studios, an 8,600-square-foot facility designed to house its recently launched Music Theater program and the established Recording Arts and Production program. Located on East College Street, the new space aims to integrate the conservatory's artistic activities more visibly with the surrounding downtown community.
The facility, situated on the ground floor of the Peter B. Lewis Gateway Center, was developed on a compressed schedule to be ready for the start of the fall semester. It features state-of-the-art studios, advanced acoustic design, and collaborative spaces for students and faculty.
Key Takeaways
- Oberlin Conservatory has launched Conservatory East Studios, a new 8,600-square-foot facility.
- The space supports the new Music Theater program and the Recording Arts and Production program.
- Key features include two multipurpose studios, a central recording control room, and extensive soundproofing.
- The design intentionally uses large windows to make the artistic process visible to the public.
- The project also included technological and acoustic upgrades to the adjoining Birenbaum Innovation and Performance Space.
A Purpose-Built Space for Performance and Production
Conservatory East Studios was designed by Cleveland-based J. Kurtz Architects to serve the specific needs of its resident programs. The facility is strategically located between the main conservatory complex and the college's theater and dance buildings, creating a central hub for performing arts students.
A primary design goal was to connect the conservatory with the public. Floor-to-ceiling windows line the south-facing walls, offering passersby a direct view into the rehearsal and classroom spaces.
“So often on college campuses, the teaching and learning is hidden from public view,” said William Quillen, Dean of the Conservatory. “Our idea here was to place our artistic processes front and center.”
This design philosophy extends throughout the building, which includes a public seating area at the main entrance with an unobstructed view of downtown Oberlin.
Advanced Studio and Recording Capabilities
The core of the facility consists of two large multipurpose studios. These rooms are highly flexible, equipped for use as classrooms, rehearsal spaces, or dance studios. Each one includes ballet barres, sprung floors, full-length mirrors, and self-record audiovisual systems for students to review their work.
Connecting these two studios is a central recording control room. This soundproofed environment is the primary teaching space for the Recording Arts and Production program, allowing students to mix, master, and edit audio professionally. From this room, technicians and students can also deploy a system of segmented curtains within the studios to create a variety of acoustic environments for recording sessions.
To prevent noise from disturbing guestrooms in the Hotel at Oberlin located directly above, the studios were built using a “box-in-box” construction technique. This method involves six layers of drywall between rooms and ensures that no two rooms touch directly, creating superior acoustic isolation.
Focus on Acoustic Integrity and Collaboration
Achieving acoustic perfection was a major priority during construction. Beyond the box-in-box method, the facility features numerous sound-dampening measures. The large, street-facing glass panes are four layers thick to minimize sound transference between the studios and the busy street outside.
These acoustic considerations were also applied to the four dedicated practice rooms and ten faculty and staff offices for the Music Theater program, ensuring a quiet and productive environment for all users.
The layout is designed to encourage interaction. A centrally located lounge with couches and modular furniture serves as a primary gathering space for students and faculty between classes.
“Walking into those beautiful studios with the sun’s first rays streaming through the windows is absolutely magical—all of us can feel it,” noted Victoria Bussert, Professor of Music Theater. “The creativity is truly running wild throughout the spaces from morning to night every single day.”
The facility also provides practical amenities, including two banks of lockers assigned to Music Theater students for convenient storage of personal items and equipment.
Integration with Birenbaum Performance Space
A key advantage of the new location is its direct access to the Birenbaum Innovation and Performance Space, an intimate subterranean venue that opened in 2016. The development of Conservatory East provided an opportunity to upgrade the Birenbaum simultaneously.
The performance space received significant enhancements, including:
- New stage lighting and rigging systems
- Advanced acoustic treatments to improve sound quality
- An upgraded control system for performances
The Birenbaum is set to become a central performance hub for the Music Theater program. It will host a range of events, from student recitals and cabaret-style shows to other public performances, giving students a professional venue to showcase their skills.
The construction of Conservatory East was executed on an accelerated timeline to ensure it was fully operational for the incoming class of the new Music Theater program. According to reports, construction crews worked around the clock in late August to meet the Day 1 deadline for the start of classes.
While the primary construction is complete, a few finishing touches are planned for the fall semester. These include the installation of exterior and interior signage, additional acoustic paneling, and more specialized equipment for the recording control room.
Dean Quillen expressed his optimism for the facility's role on campus. “The space has been built to facilitate interaction between the students, between the faculty, and between the public,” he stated. “The whole idea of the space is to foster togetherness and facilitate the kind of artistic magic that happens when creative people come together.”





